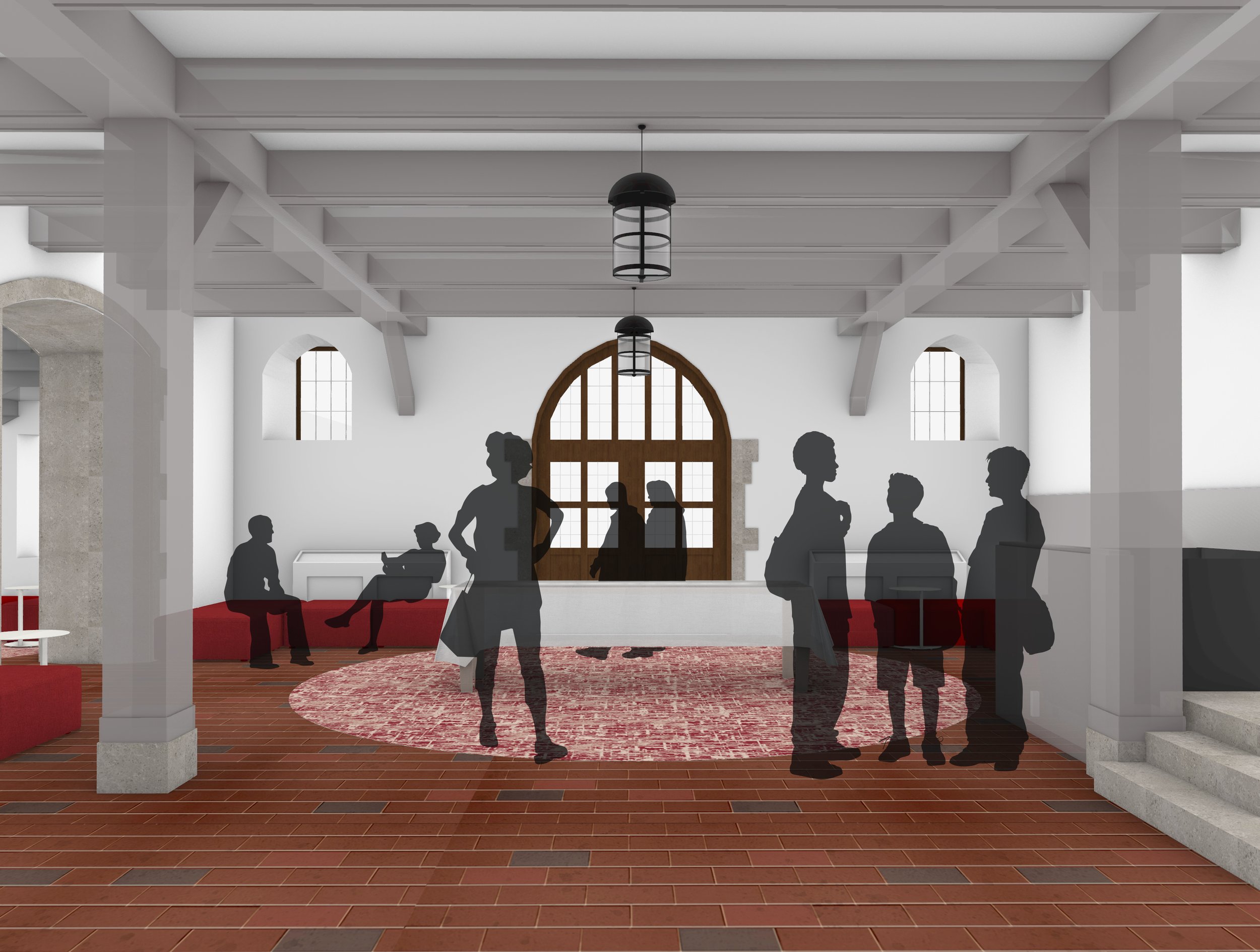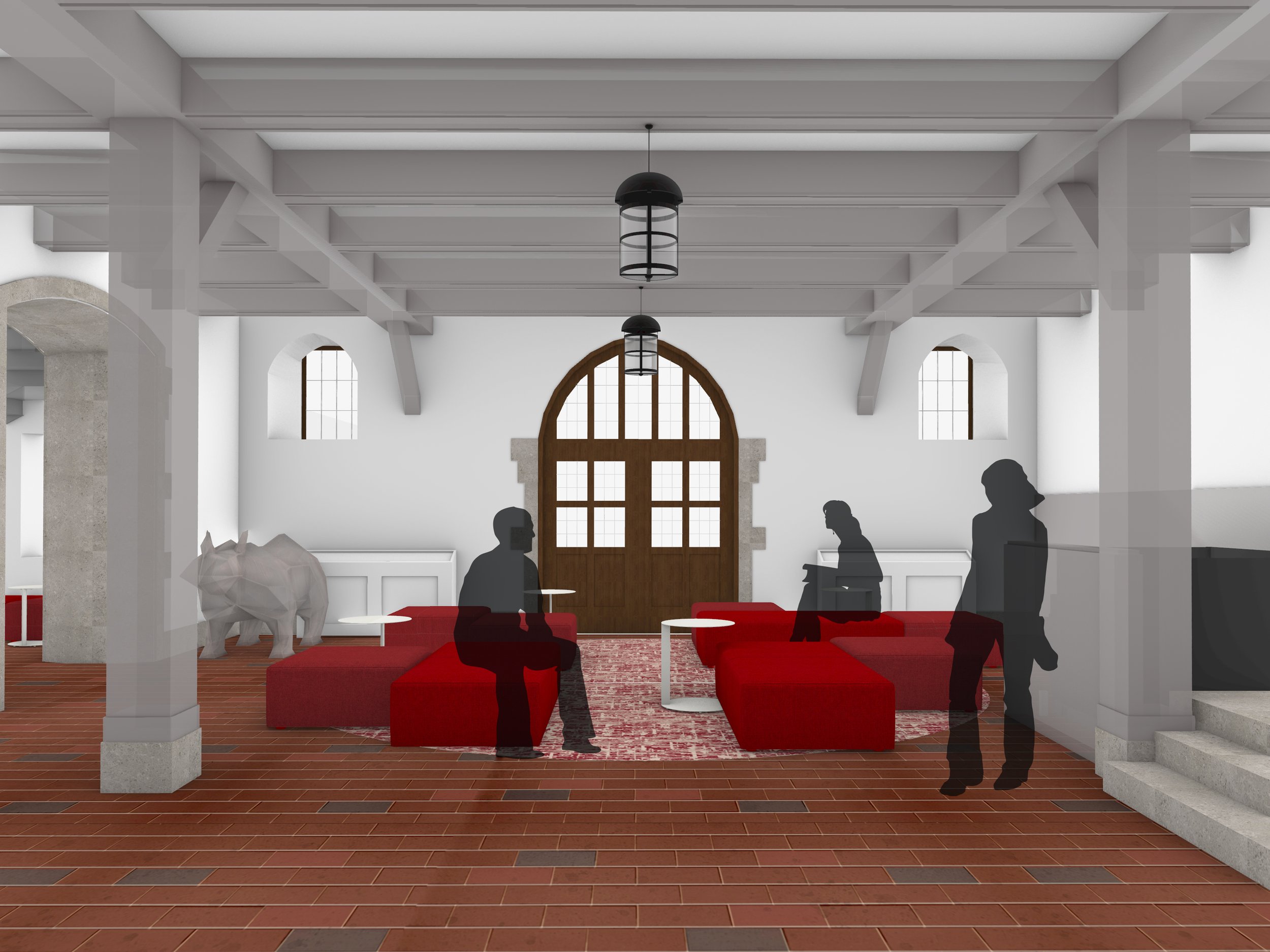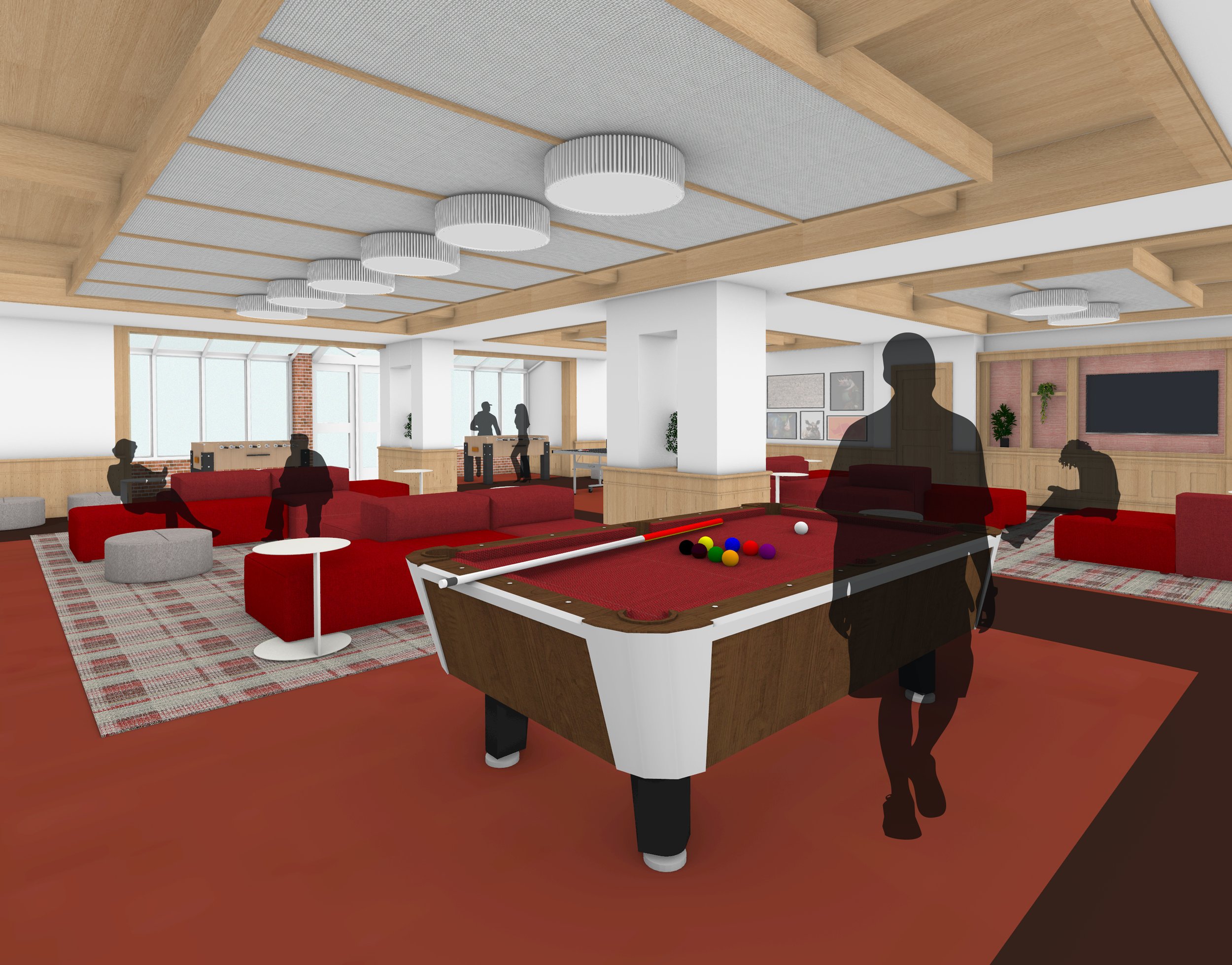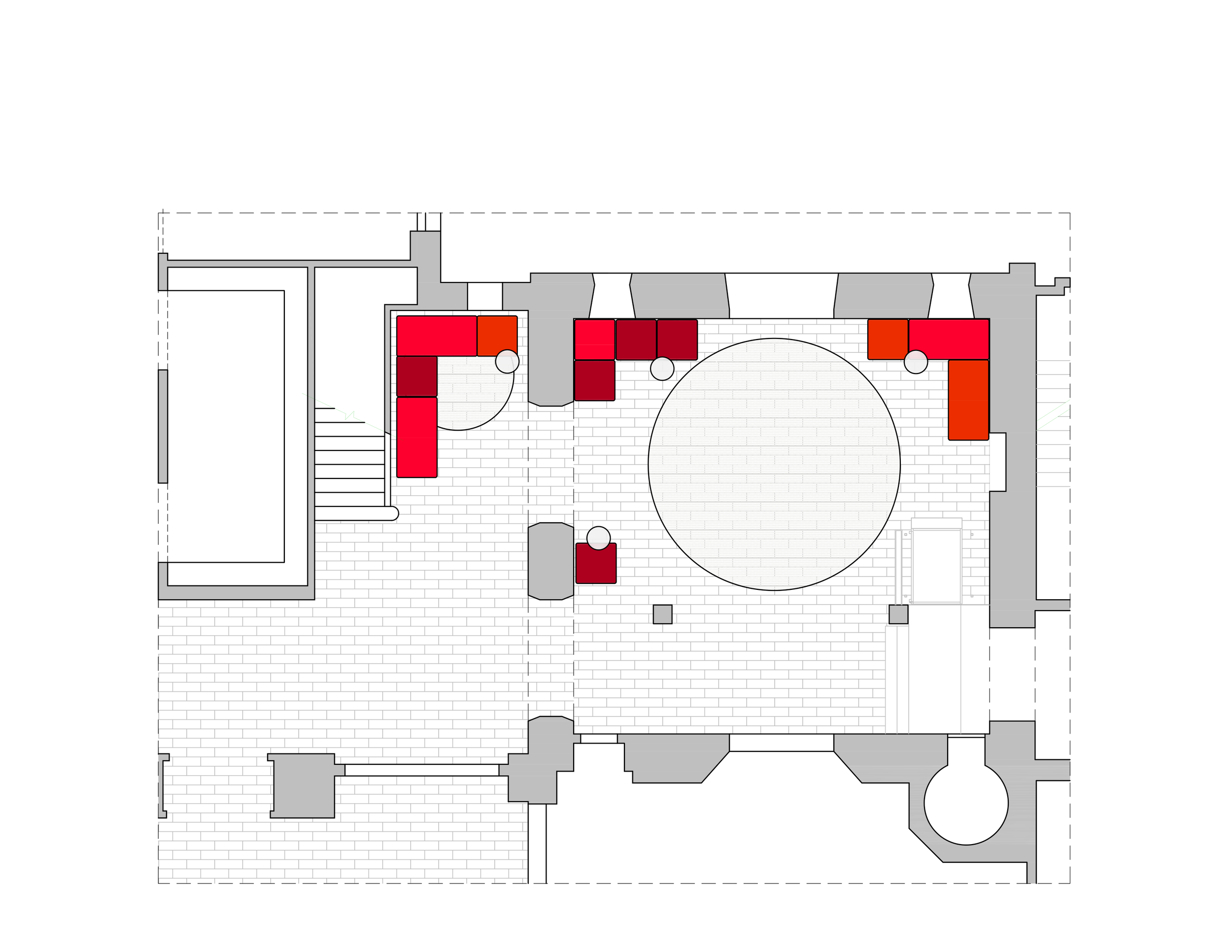
Project:
Taft School
Ongoing (2024)
Location:
Watertown, CT
Credits:
Agency Sacks (Wayfinding and Branding)
We were invited by the Taft School to re-energize and re-envision student focused spaces throughout the Main Hall and academic corridors, and to explore the school’s deeply revered values as spatial concepts. These values include tradition, inclusivity, interactivity and service.
One primary goal of our work at Taft is to preserve the school’s rich history and tradition while embracing both current and future needs of the diverse student body. In an effort to bridge the past, present and future, we first implemented a subtractive approach, removing elements that do not compliment the existing architecture’s form and function, or do not reflect the school’s values. The result was a ‘quieting’ of the spaces.
With spaces quiet and unified, existing and underutilized spaces along the Main Hall will be activated with new seating and elements to establish a network of community focused social nodes. These nodes engage ideas of pause, play and presence within the student body through:
• Interactive and multi-dimensional seating elements that invite collaboration, conversation and a visual connection to the exterior
• A spectrum of Taft “Reds” that are implemented through state-of-the-art sustainable fabrics
• Seating configurations that support a variety of user groups, sizes and activities
Lastly, aligning both Studio STE and Taft’s commitment to Sustainable and Equitable practices, all new elements achieve one or more of the following targets : Material Health, 85% or more Recycled Content, Circular Materials and Carbon Neutrality.












