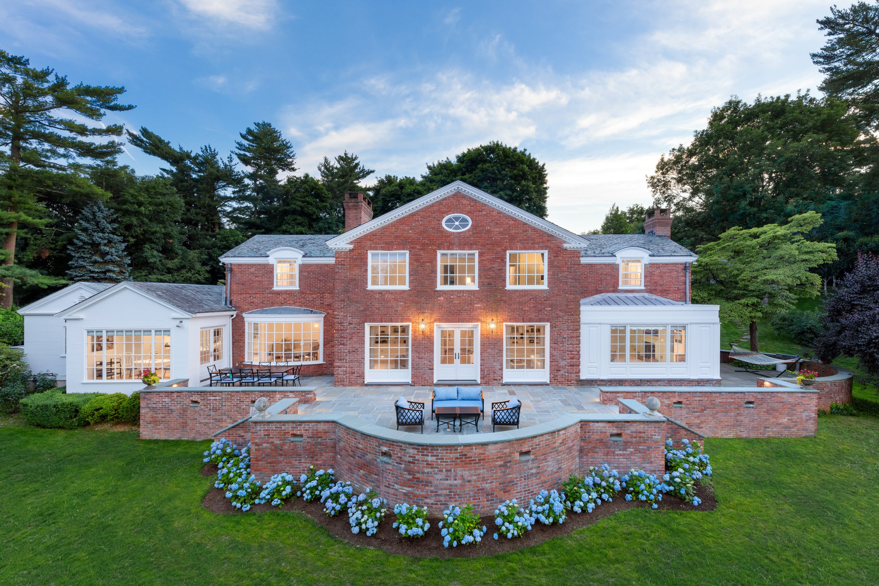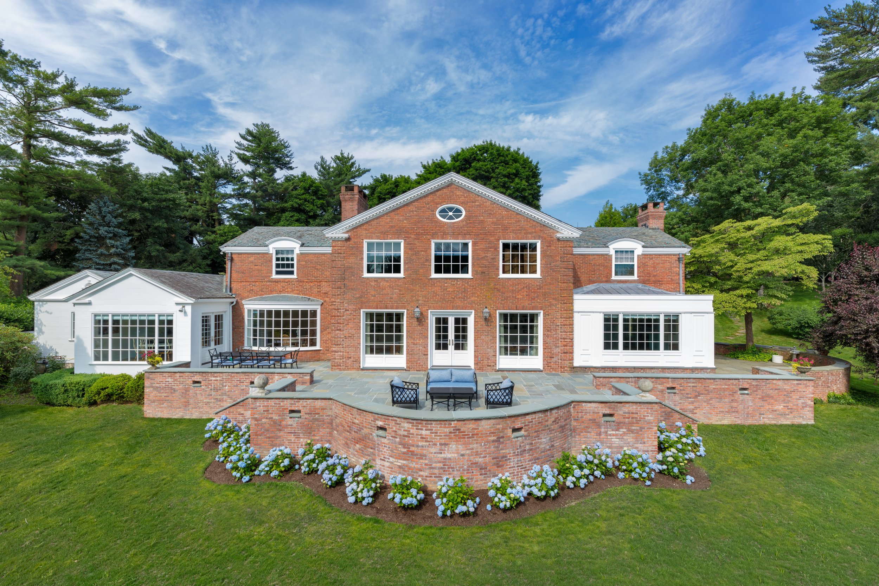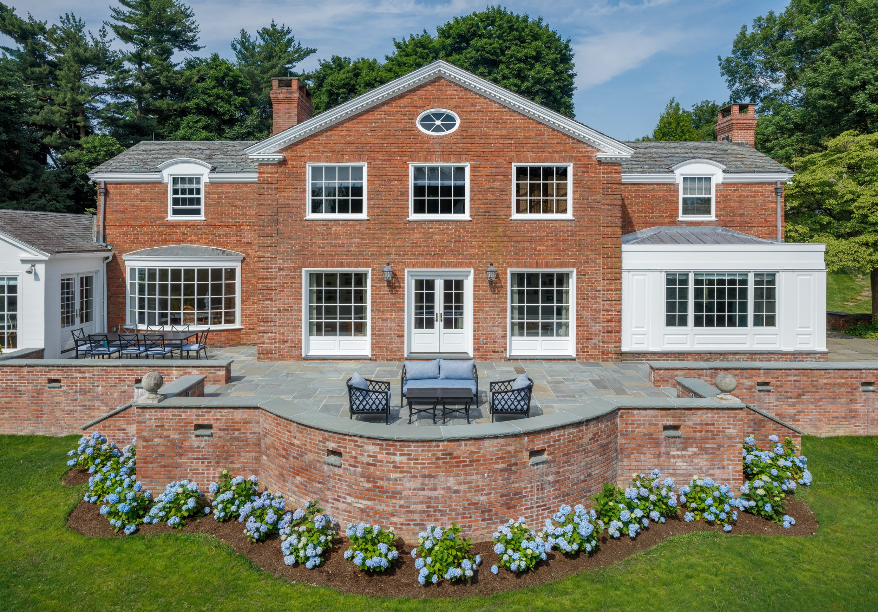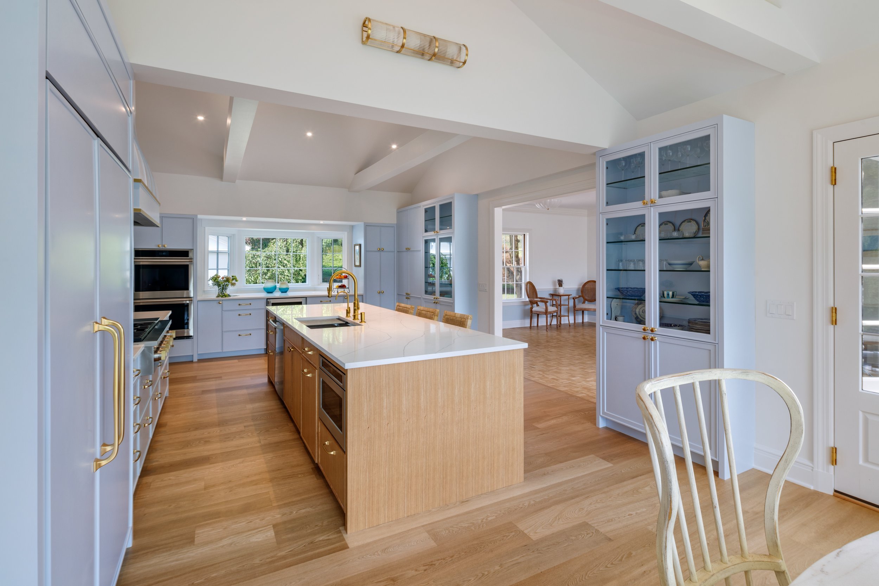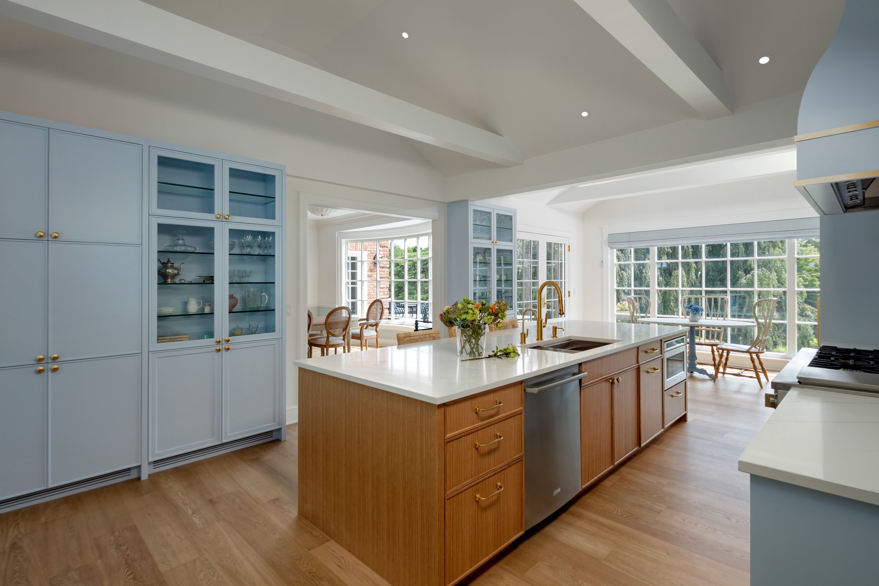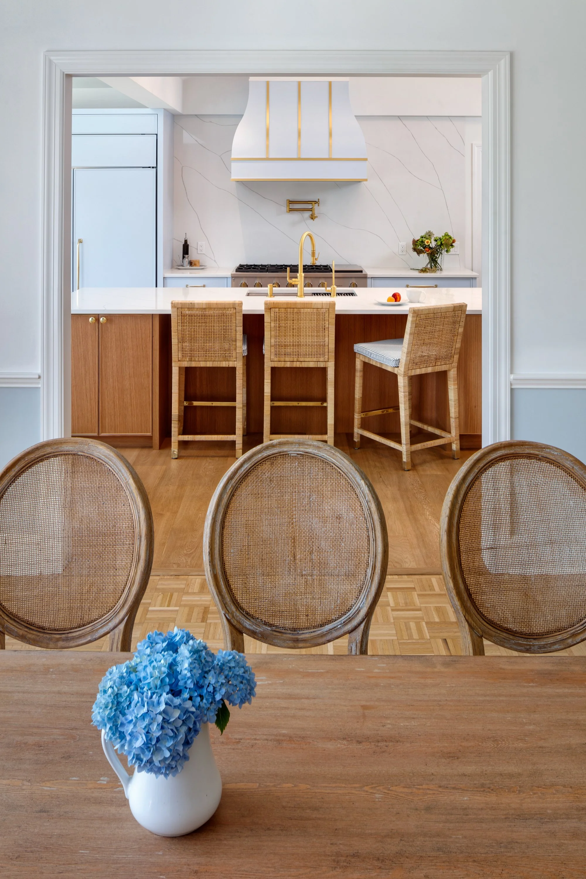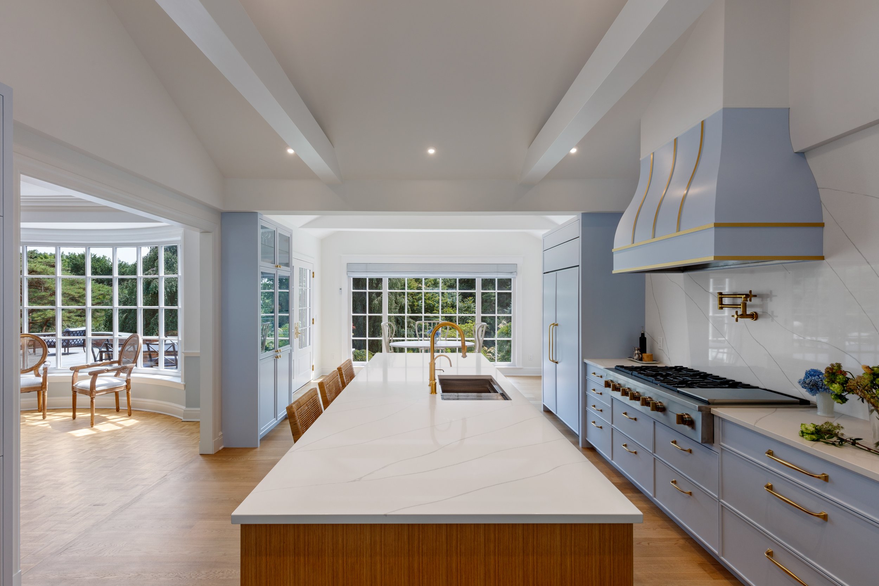
Project:
Georgian Vernacular
Credits:
Construction CLT Development, LLC, Photography Carl Vernlund Photography
Location:
Greenwich, CT
Completed 2024
The primary goal of this project was to resolve an original, mismatched greenhouse extension on the front elevation of an otherwise stunning brick home. Our first instinct was to return it to what it wanted to be from the start.
Tracing the home back to its origins as a classic a Georgian, and considering the clients desire to house their antique baby grand piano with a view of their expansive garden, the proposed design replaced the inefficient glass and steel structure with an Orangery. The paneled wood and glass extension still captures the beautiful morning light, while tempering it for both thermal and acoustic performance.
The full project scope includes a gut renovated kitchen, bathrooms, Mudroom, and new windows throughout.
