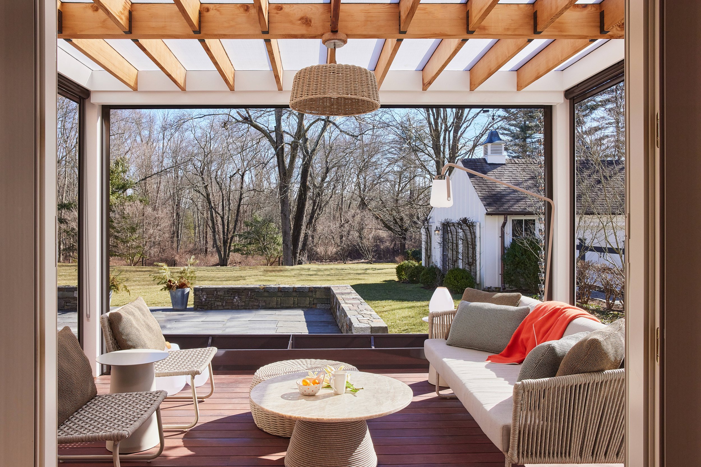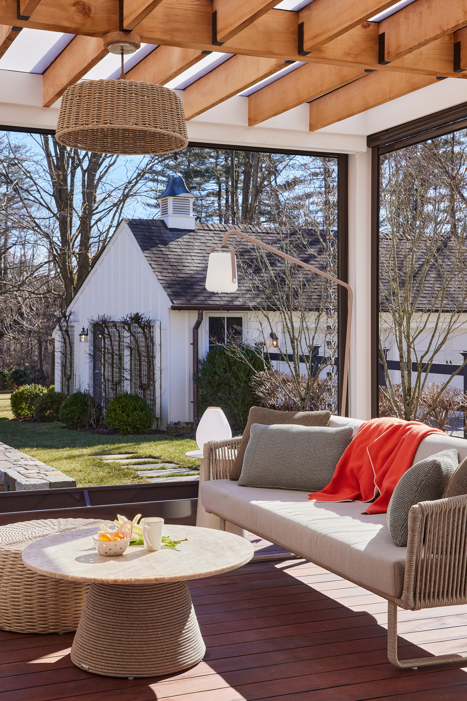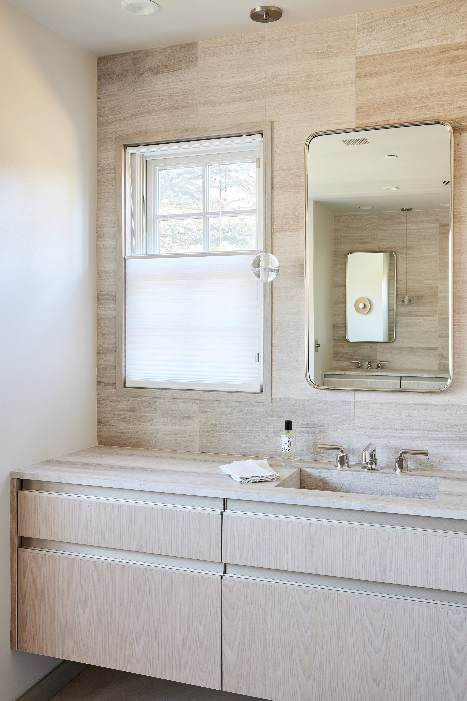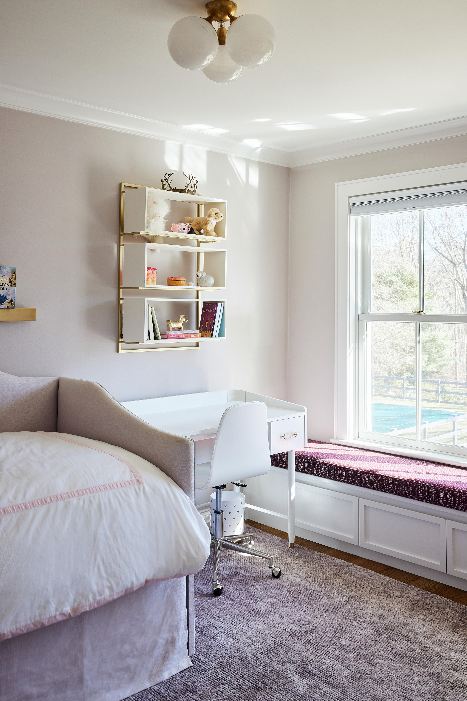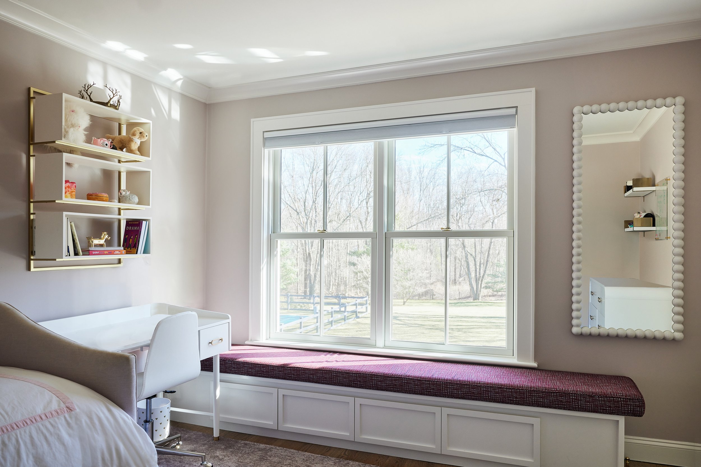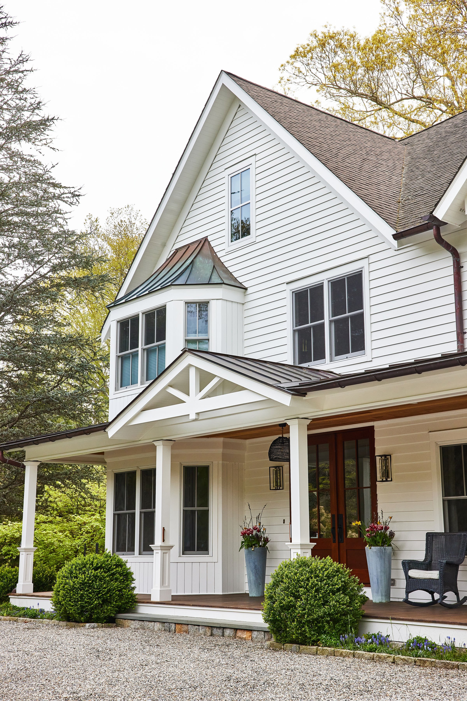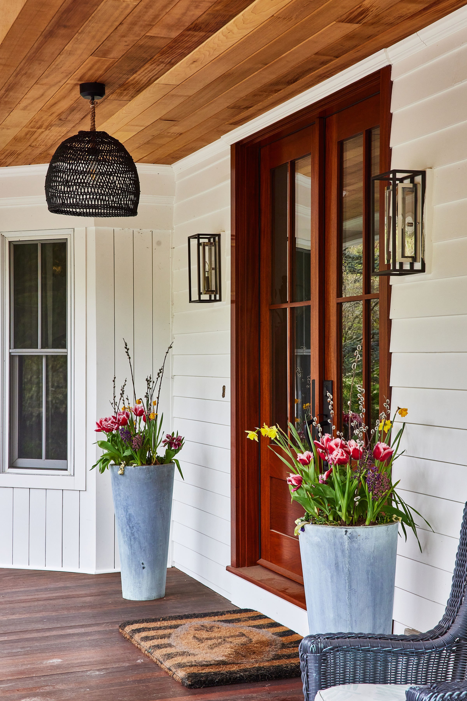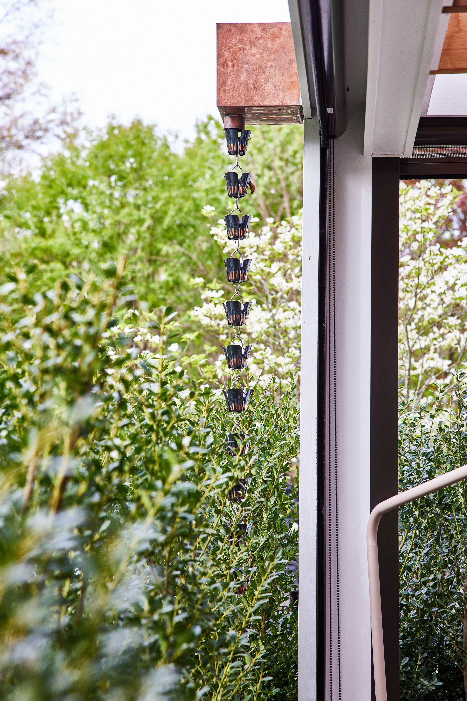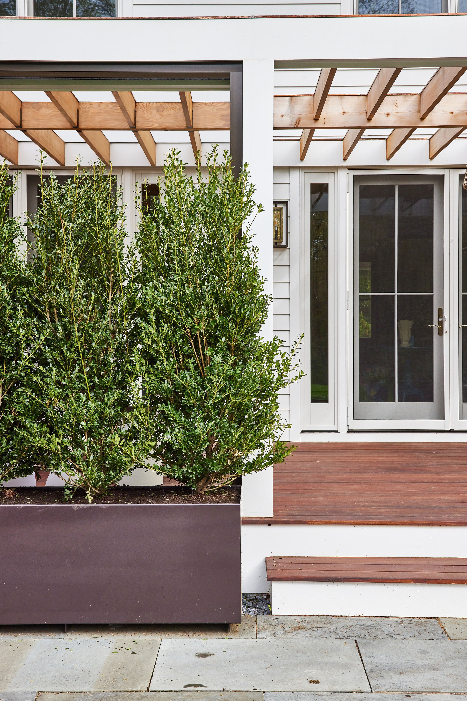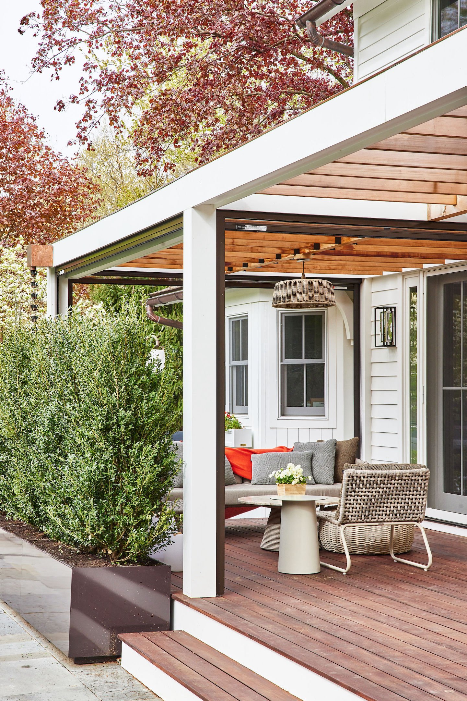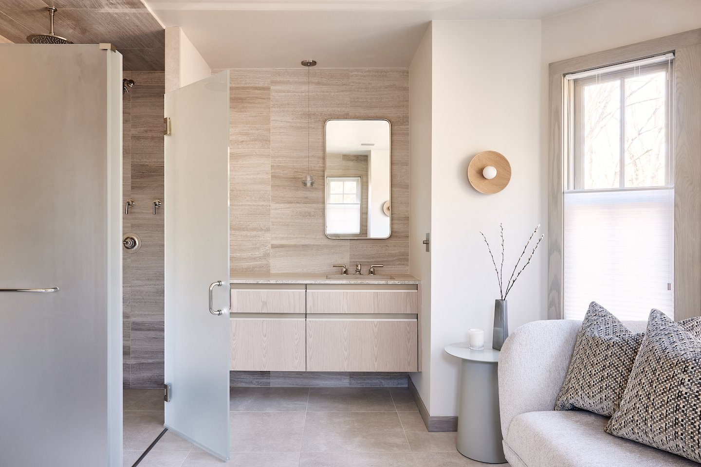
Project:
Bedford Residence
Credits:
Interior Design Concept with Studio Estefano
Construction Cleveland Riggs
Photography by Julia D’Agostino-Pearce
Location:
Bedford, NY
Completed 2022
We were first approached by the clients with the question “what can we do to our house to make it look right and work better for us?”. The existing exterior was a mix of architectural styles, from Farmhouse to contemporary Colonial, leaving the house ‘not quite sure what it wanted to be’. Some of the interior spaces were dark, in need of a refresh, and involved inefficient circulation.
We started the design exercise with a series of subtractive gestures on the exterior, while enlarging and unifying window sizes to pull additional natural daylight into the home’s interior. The addition of a Pergola and new entry doors on the rear embraces the expansive backyard and provides a more balanced connection and circulation between the interior and exterior. Interior spaces were met with a sophisticated and quiet palette, often tying in some of the client’s existing furniture.
A reorganization of the Primary Bedroom Suite unlocked underused space to create a more generous walk through closet and light filled bathroom. The result is an elevated and refined home with minimal intervention and maximum effect.




