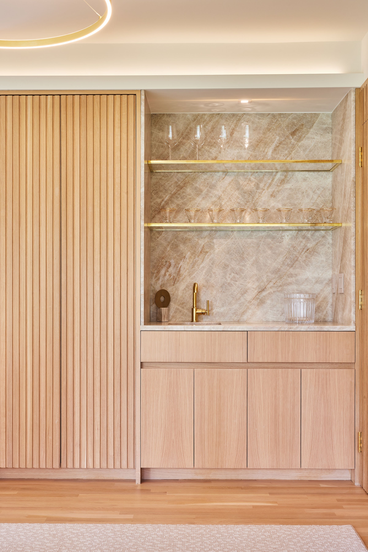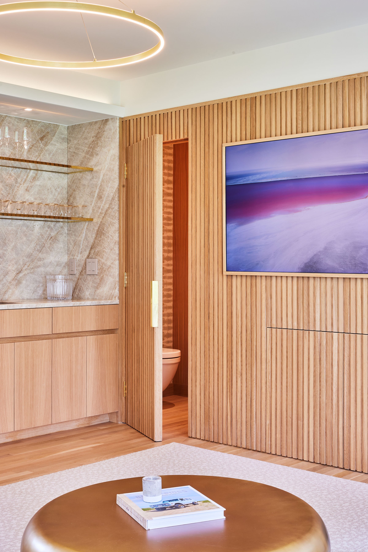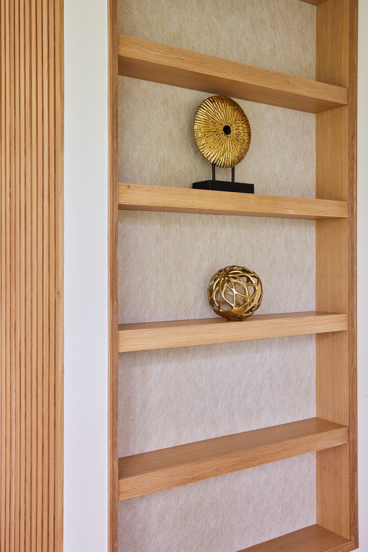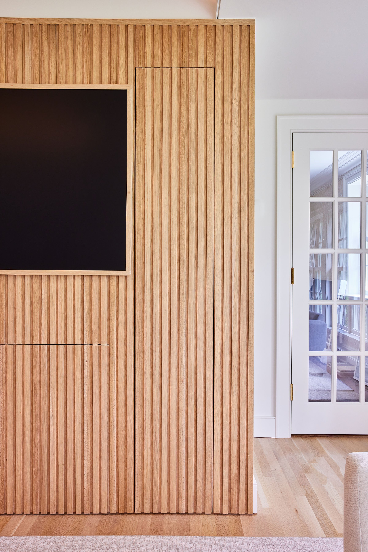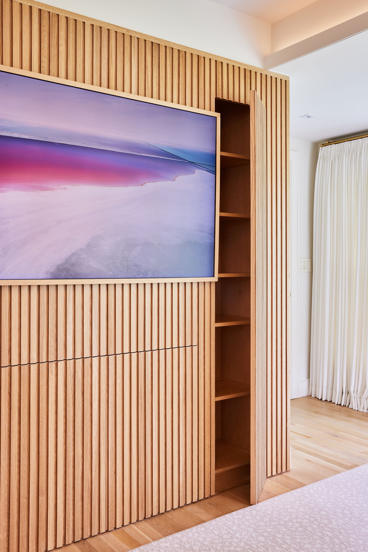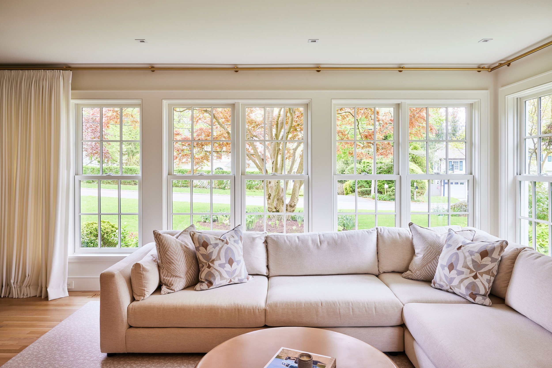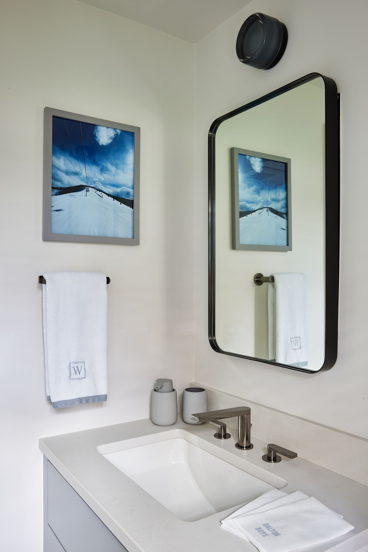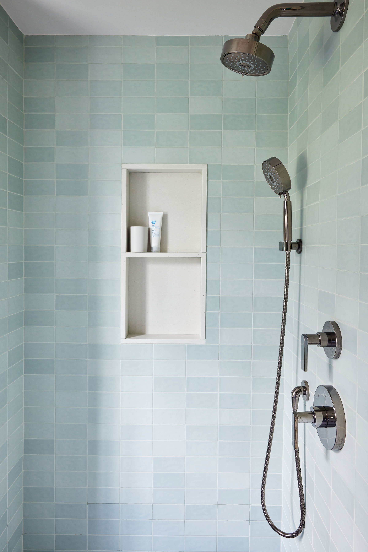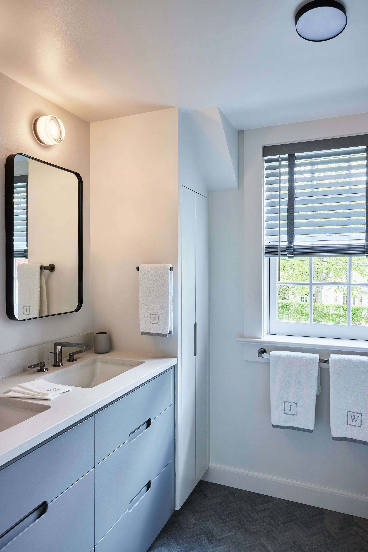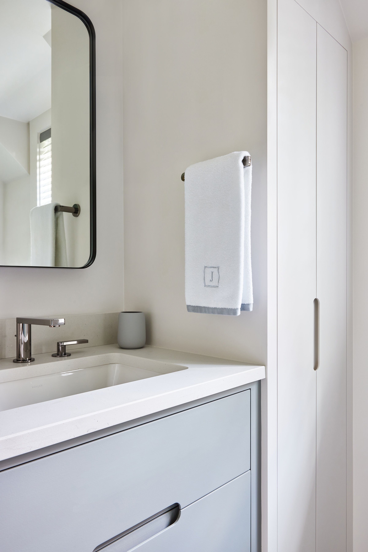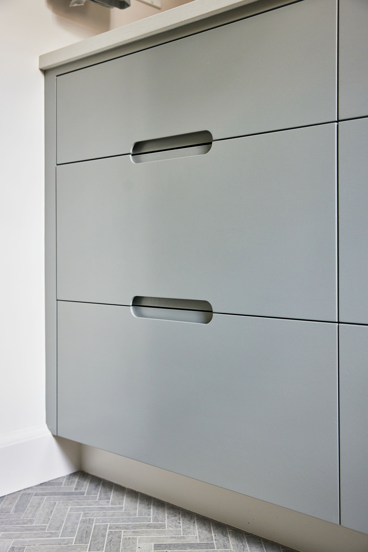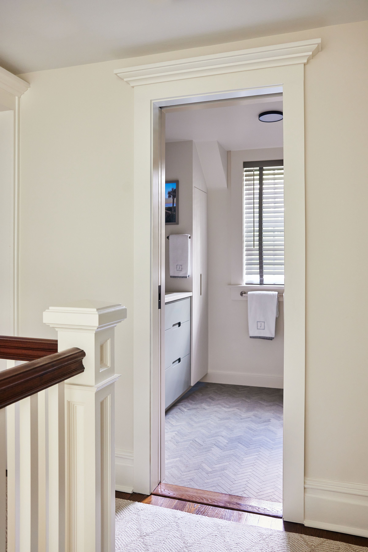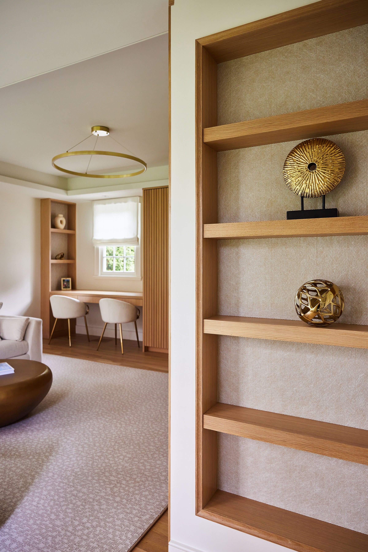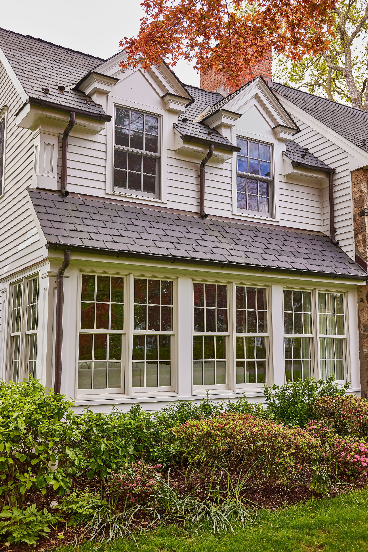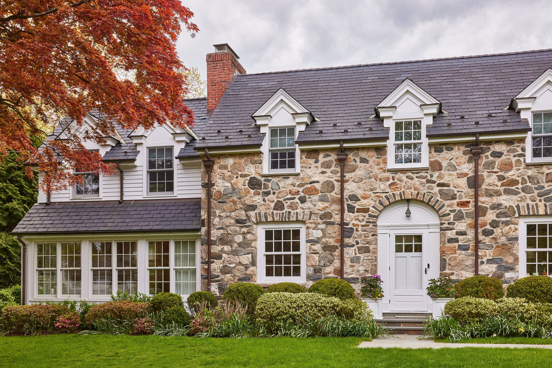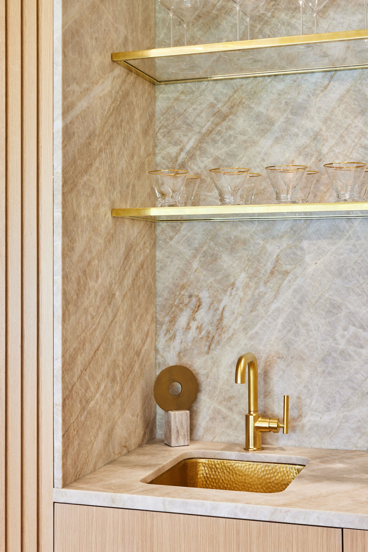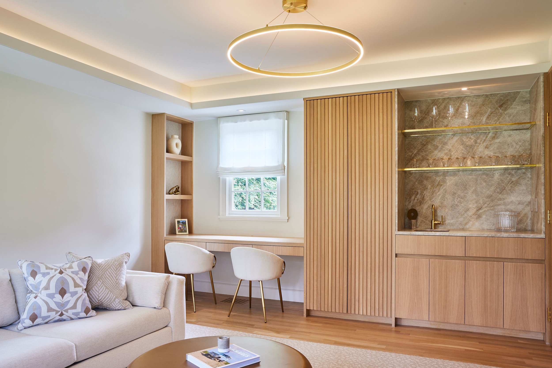
Project:
Riverside Renovation
Credits:
Interior Design Concept with Studio Estefano, Construction Cleveland Riggs, Photography by Julia D’Agostino-Pearce
Location:
Riverside, CT
Completed 2023
Our Riverside project is a two part renovation within the existing footprint of a beautifully proportioned 1950’s home. As with many clients, we were approached with the goal of reconfiguring existing space to match the needs of a growing family. One part of the renovation is specific to the parents, and one part for the children.
The adult space at hand was once a ground floor underused cold sunroom and dark home office - neither large enough to accommodate the family’s needs. Combining to two rooms involved negotiating different ceiling and floor heights to establish one cohesive space, while carefully considering the exterior changes as they related to the view from the street. The result is a light drenched ‘jewelry box’ space, finished in earthy tones to echo their love for the beaches and houses of Nantucket. Gold and white accents along with a small wet bar add a sophisticated touch for entertaining and quiet relaxation. The compact powder room acts as a hidden extension of the space, with warm wood paneling and a custom stone sink.
The child’s space was nothing more than a small bathroom that could no longer accommodate the needs of two growing boys. With minimal expansion, custom millwork and relocation of some fixtures, we were able to optimize the layout and check off all the boxes required for a bathroom that could suit the boys for years to come, with a timeless and refined material palette.

