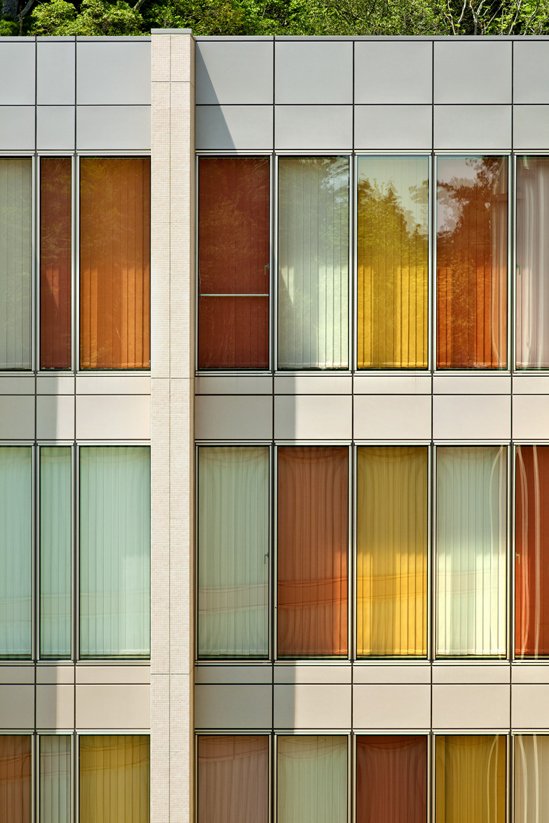
Project:
Girls and Boys Dormitory for 244 Students
Design Team:
Completed with io Architects and I.M. Pei, 2012
Credits:
Higashide Photography
Location:
Shiga, Japan
Lead Project Designer for a Girls Dormitory housing 122 students. The two buildings, each housing a different gender, act as canyon walls: navigating the steep and challenging slope of the valley while following it's natural contour.
Additionally, their composition establishes a shared courtyard where both boys and girls commune beyond academic hours.
Each dorm room unit houses four students and utilizes custom built-in furniture to establish an individual sense of space and territory. Community rooms are located on each floor to emphasize play and recreation, while each dorm's around floor encloses a discrete and traditional Japanese bathhouse.






